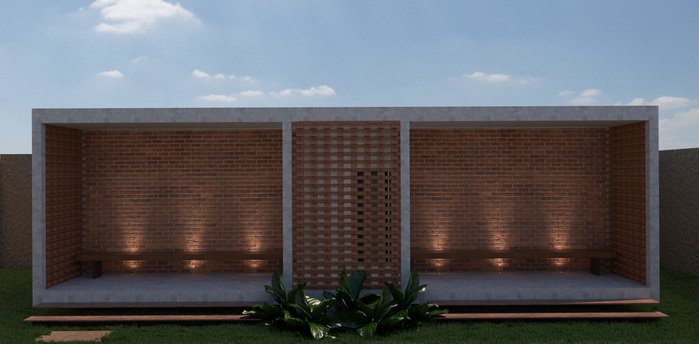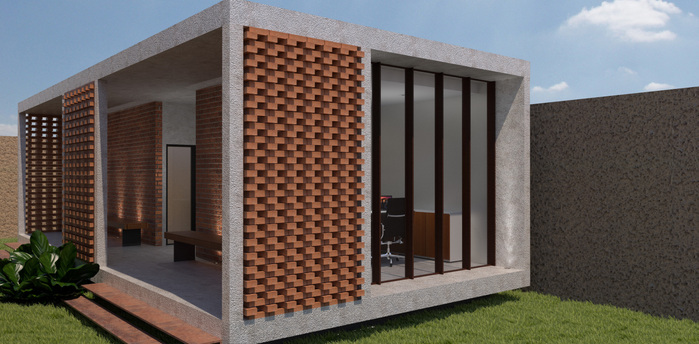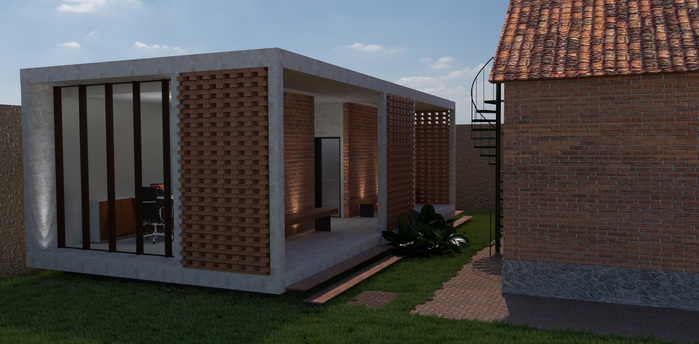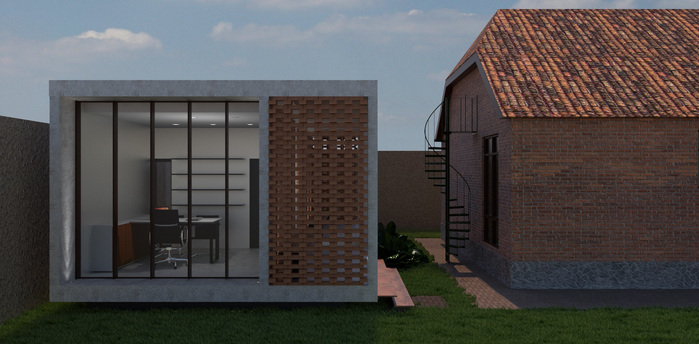COBE DENTISTRY CLINIC
The traditional odontological clinic COBE (Evidence Based Odontological Center), located at the small town of Holambra, in São Paulo’s state countryside, has an existing construction of 125m², to which the renovation project was designed by the architects.
Designed in 1996 for the clinic establishment, this building had space exploration issues, most of its area was dedicated to people circulation, and some of it was under or improperly used, leading to the discrepancy on the clinic’s internal operation. Its layout had been created so it could be easily made into a housing setting, in case the clinic’s implementation did not succeed and it’s owners had to sell the realty, set on a ground of 485m², at an downtown wealthy area of the small town.
With three dental care rooms, waiting room and an office, as well as a precarious sterilization room, the external structure of the building (whose style strongly refers to the traditional dutch architecture, with apparent bricks) was supposed to be maintained and receive minimum big impact interventions for the adaptation of the facilities, aiming to the implementation of new high technology equipments and the improvement of the internal use.
An annex, to be lodged at the ground’s back area, in order to respect the building’s original indentations, as well as it’s height, was also projected. Intending to add in two new dental care rooms, together with a small area to be used as waiting room and patient and surgeon’s support, the style adopted for the edification was contemporary and referred to brazilian modernism works, yet keeping in harmony with the existing building.
By using ceramic bricks as a visual connection element between both buildings, this cube had as main design concept the natural light incidence on the ground. Both of the projected rooms were granted quite large light permeability areas to its side facades, still preserving total privacy to the treatments from those accessing the new building.
The small waiting room projected as a support, on the other hand, was granted natural light filtering elements in reference to the traditional cobogós, usually applied to modern brazilian architecture. Those elements are acquired through the brick settlement design foreseen by the project.
All of the annex environments include areas with sight of the external gardens, keeping the same implantation concept of the original building, just like the implementation of all the lots at this small brazilian town, originated from a dutch colony.
LOCATION Holambra . SP . Brazil
LEAD ARCHITECTS Raquel Fregonesi . PAR Projetos
AREA 145m²
FROM April 2017
TO March 2018
3D PICTURES Mariana Hetem



