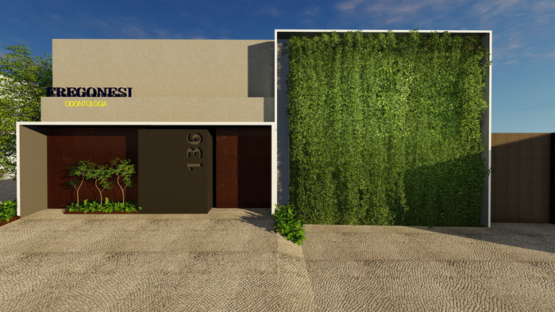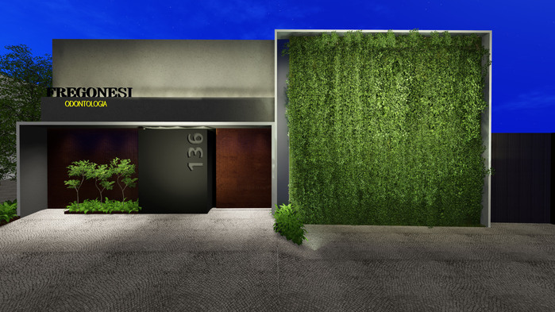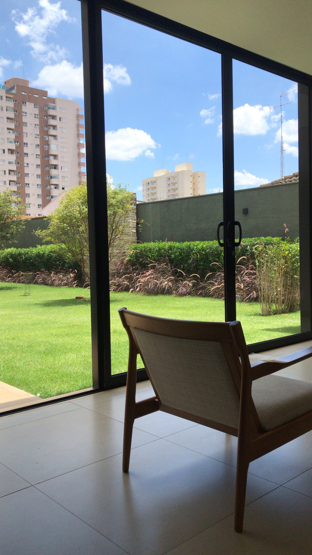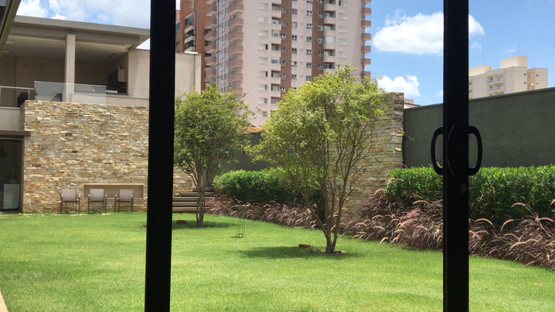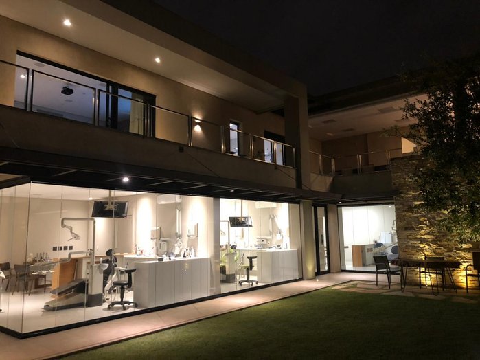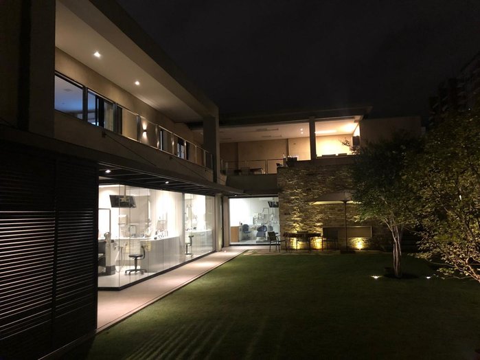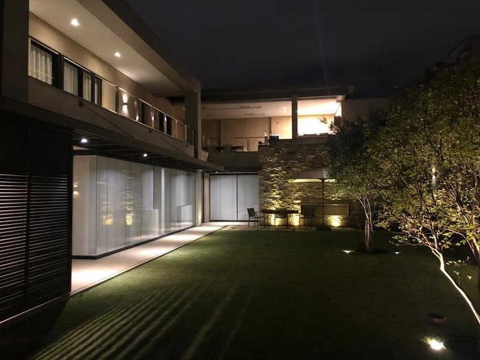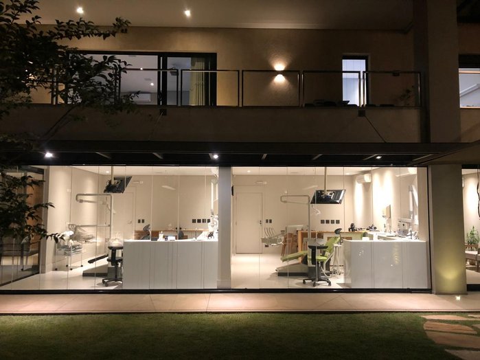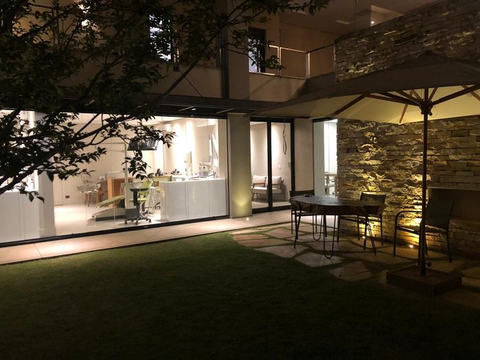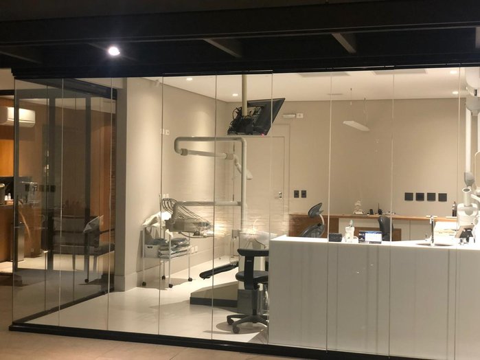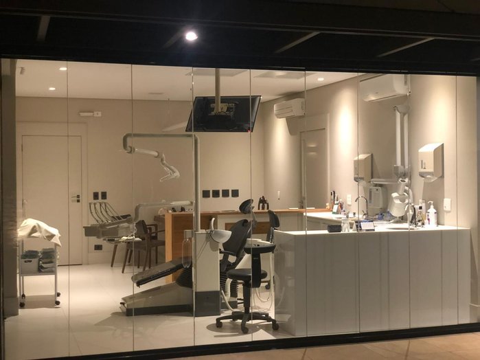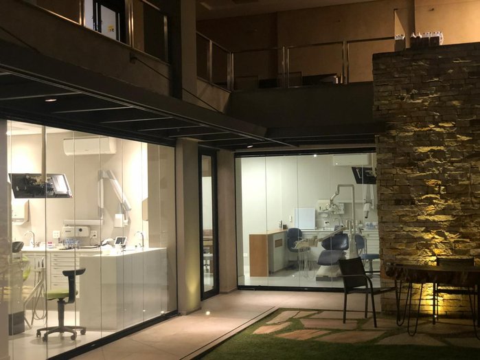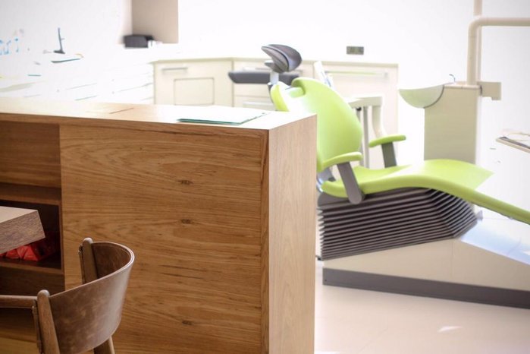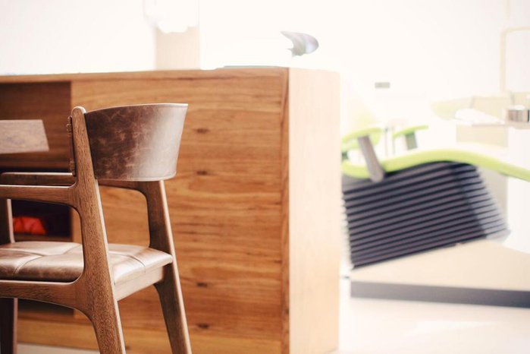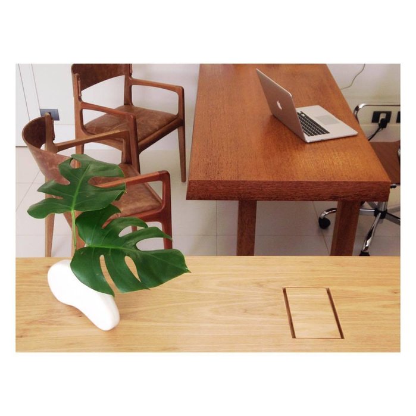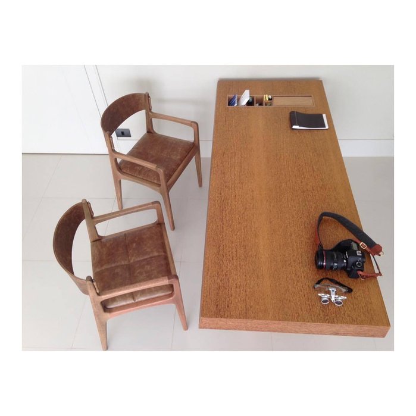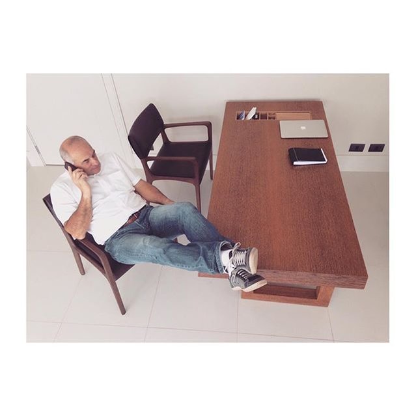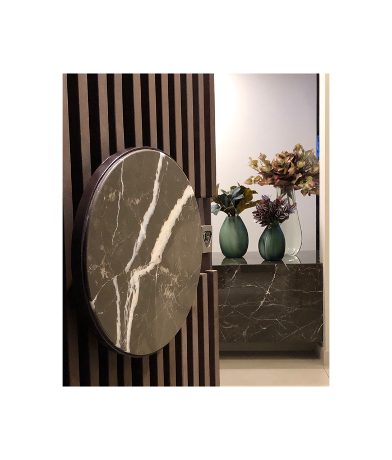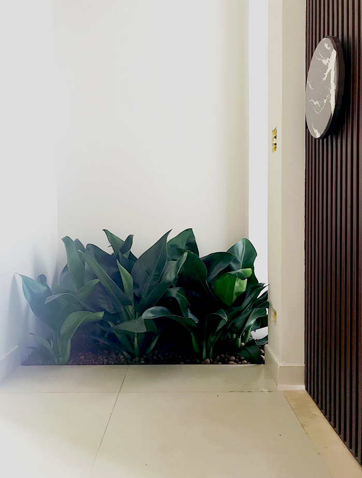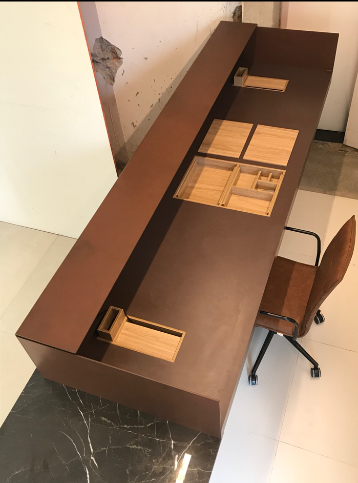FREGONESI DENTISTRY CLINIC
The renovation project for the Clínica Fregonesi de Odontologia (Fregonesi Dentistry Clinic), located in the city of Americana, had as it’s initial premise the expansion of the original clinic’s building, to which should be attached two new lots, acquired by the owner.
Existing for 32 years, 26 of which at this same downtown address, the first realty (also designed by an architecture office by the owner’s request at the beginning of the 1990s) had 130m² of area and included three dental treatment rooms, a little sterilization area in between two of them; a waiting room with adjacent restroom and a small reception hall; a stockroom and a kitchen; and, by the second floor, a personal support room that counted with a bathroom and closets with filing cabinets and improvised dental models.
By the owner’s request, the new lots adjacent to the building should contain, overall, a large garden area towards which all of the dental treatment rooms should be faced. The large garden was an owner’s old dream, given the high pressure charge that his work requires (performing many highly complex surgeries every day). The need of working closer to nature so that it could serve as balancing force to energize himself during surgeries and in between the clinical care moments led him to the acquisition of the adjacent lots and the addition and renovation project’s request.
The new projected building took 49% of the new lots (summed up, reaching an area of 545m²) and has included the existing building on it’s implantation, modifying its internal structure, new area formatted as big C with a large inside landscaped courtyard acting as an decompression and contemplation space for the clinic, and to which the almost entirety of the new rooms of various utilities would be faced.
The challenge for this matter was the maintenance of privacy for the treatments, as one of the facades of each of the treatment rooms would contain large glass cloths that would function as natural light permeability areas as well as areas for interaction with the garden. Therefore, it was determined that the garden should not be used as a circulation and/or living area, and that was a crucial factor for the project’s layout implantation.
Without compromising the visual permeability from the inside of both the main dental treatment rooms towards this garden, two wide slide brises, sharing the same extensive rail were installed at their external areas. Those were responsible for filtering the excessive morning light focused at the main rooms and, given the possibility of their mobility and parking throughout various spots, would also function as plastic elements that ensure the internal facades that face them a moving aspect. For the remaining working hours, they should be positioned in front of a practically blind gable from the existing building.
On it’s new setting, the building sectors were organized so that the north wing, located on the back of the three lots ensablement, would be destined to sterilization, stocking, installations and the main services area; the south wing, located right behind the facade, bears the large reception hall that allows better circulation of the patients, employees and surgeons, as well as the clinic’s main waiting room and it’s restrooms, an administration and financial area, file room, and an exclusive area for the dental material’s entrance and exit towards the stock; all of the east wing, that connects the north and south ones, contains the five treatment rooms (that includes, inside all of them, personal offices) and small waiting rooms and support areas for the patients (as a tooth brushing space and a third restroom). The second floor, on the other hand, withholds a lounge for events support, a room for the upholding of classes and training, and a prosthetic lab.
Foreseeing the various stages of the implementation and the long work duration, the challenge was to allow the clinic to keep on functioning throughout the entirety of the work. I was hired as architect during one of the implantation’s most critical moments, to work in collaboration with the project’s author, and took over the interior design’s project alongside her.
I participated on the choosing of internal materials, colors, woodwork designs, specifying of all the furniture, review of the main facade and definition of it’s materials and colors, restrooms’ design, the garden’s implantation (that absolutely needed to hold the presence of two jabuticabeiras and having the largest area possible filled with free lawn, accordingly to the owner’s request) and became the main architect to follow up the last stage of the work’s implantation.
One of the basic concepts applied to the interior design was that it would be formulated as to guarantee the same welcoming atmosphere as of a conventional residential one. The well-being and peacefulness wouldn’t be provided only by the connexion to the garden, but also by the patient’s connexion to all the clinic’s environments, without ignoring, for that end, the basic premises related to the approval of the entirety of the spaces by health inspections.
The project is now on it’s final implantation stage, and must be completed by the end of 2019, when this long and extensive work, idealized by the owner himself, will finally be thoroughly enjoyed by all evolved.
LOCATION Americana . SP . Brazil
PROJECT AUTHORS Nicole Krause . Carolina Rocha
INTERIOR DESIGN Nicole Krause . Raquel Fregonesi
PROJECT TEAM Raquel Fregonesi . Carla . Cauê Martins . Karina Longo . Mayline Mendes
AREA 350 m² (268,5m2 new area)
FROM July 2011
TO In progress
3D PICTURES Cauê Martins
PHOTOGRAPHY Marcelo Bortoletto . Raquel Fregonesi
