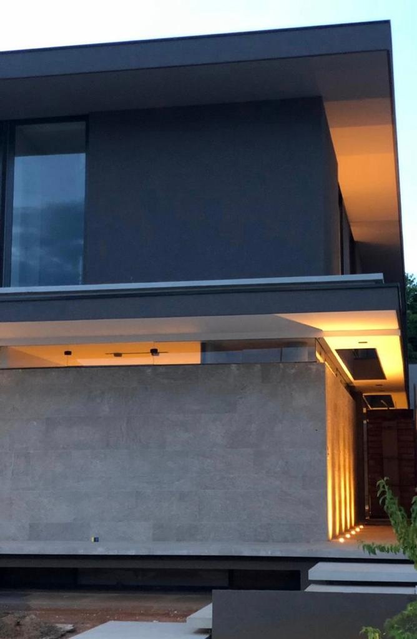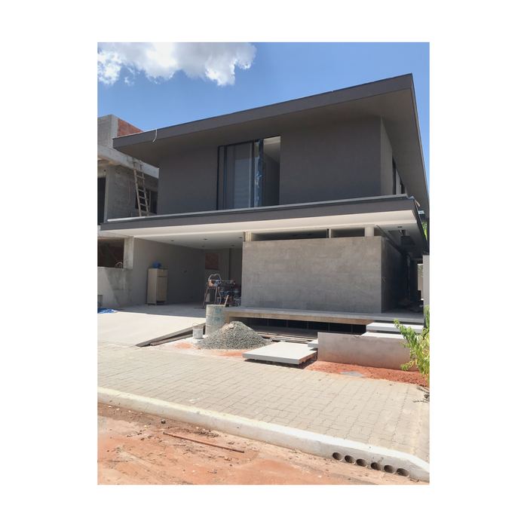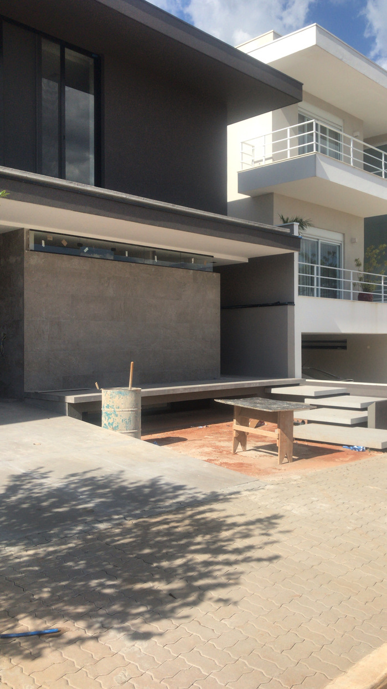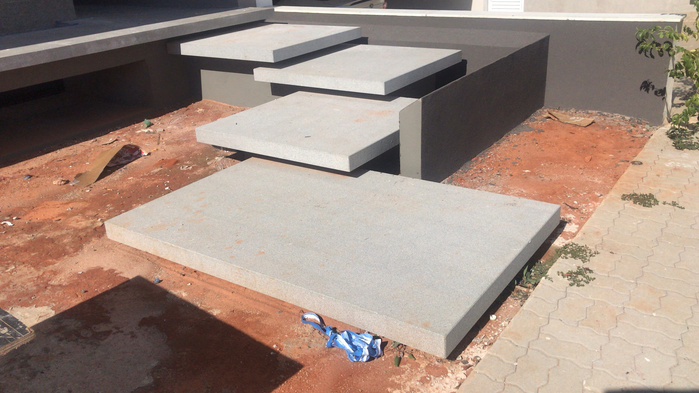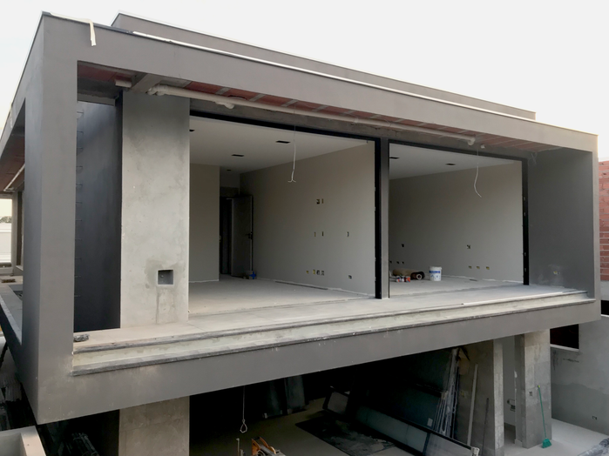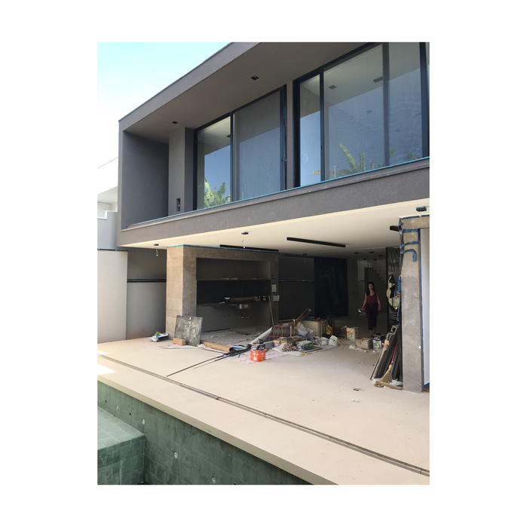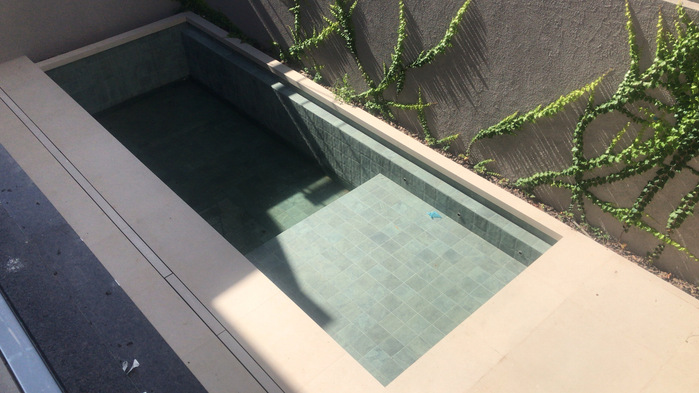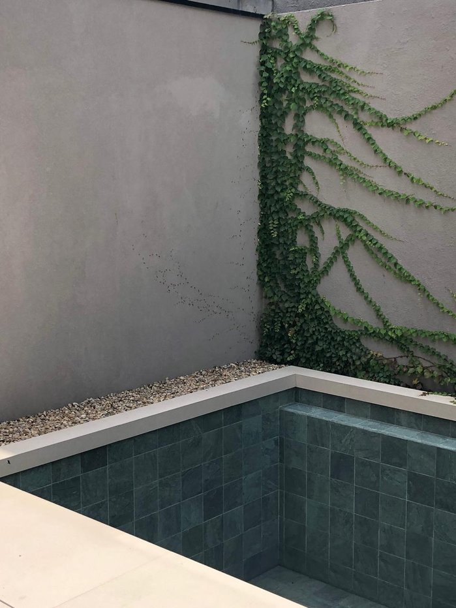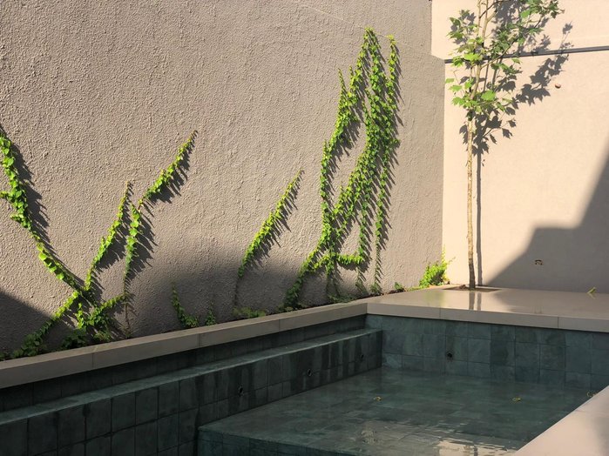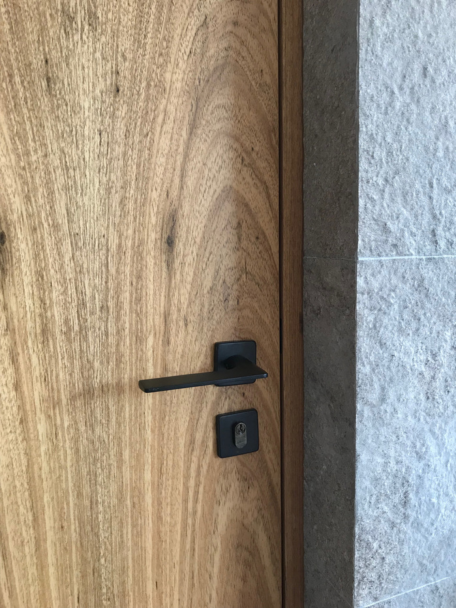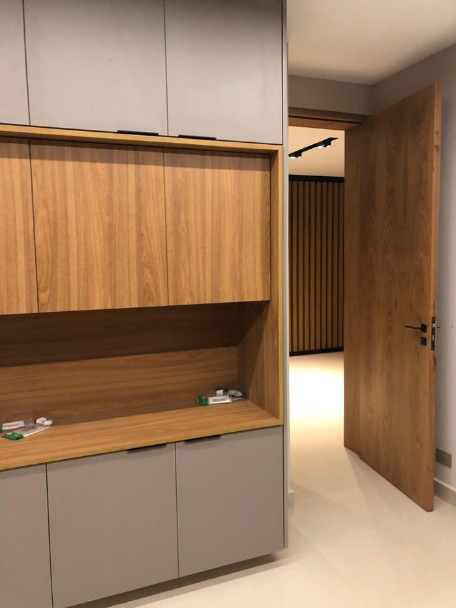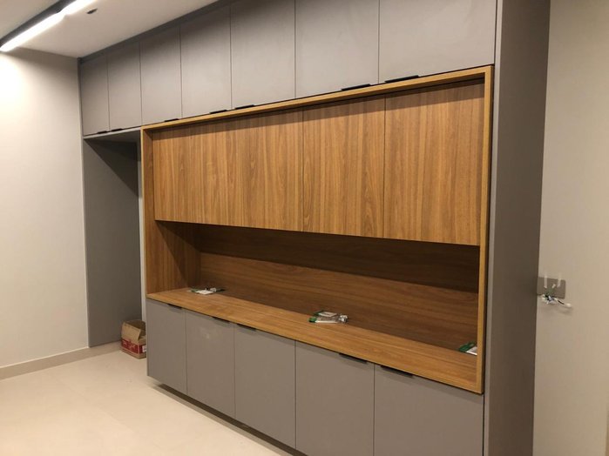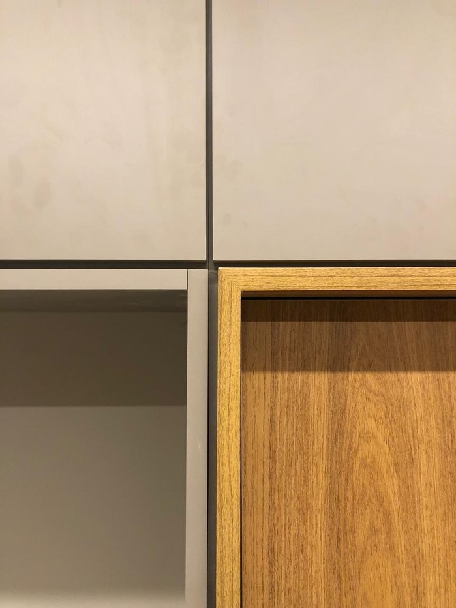MB HOUSE
MB house is located in a residential complex in the downtown area of the city of Americana (São Paulo, Brazil), with a plot of 360m² whose initial relief had a slope of 11% (3 meters of tall in 27 meters of long). The house plan is divided into two floors of 150m² each and a basement of 37m².
The ground floor includes the social area as well as the service area. The spatial arrangement of the floor was developed from the initial concept of an visual permeability axis crossing the lot in lengthwise direction and with holds the house’s entire social area.
With lateral access, the path between the street and the entrance hardly allows any sight of the residence’s insides, as it has merely small openings for natural lighting.
The distribution hall holds a fireplace from which the living room opens up into the outdoor cooking area and the swimming pool and, in the opposite direction, the dining room and the restroom. The service area, of smaller dimensions, occupies the residual axis between the social wing, the outdoor kitchen and the garage.
The intimate area of the house is located on the upper floor. The TV room and the pantry act as circulation hall between the master suite and the other two suites, all of them with holding individual workspaces.
With a volume of 9 meters of front and 17,50 meters of long, the house’s upper floor wood cladding facade ensures privacy to both the bedroom and the bathroom that face it. On the opposite side, the second bedroom and the master suite face the vertical garden and share a small balcony sheltered in the concrete slab that, along with the rooftop, set up the two horizontal surfaces that intersect the house’s vertical volume (in three of the four facades) guaranteeing it the intended horizontality.
The TV room and staircase, facing the side porch whose access is not allowed by the land’s current legislation, are sheltered by sliding panels of perforated wood that shield the sunlight, providing privacy from the surroundings.
LOCATION Americana . SP . Brazil
LEAD ARCHITECT Raquel Fregonesi
PROJECT CO-AUTHOR Nicole Krause
PROJECT TEAM Cauê Martins . Susan Bortoletto . Karina Longo
SITE MANAGER Raquel Fregonesi
AREA 337m²
FROM June 2015
TO In progress
PHOTOGRAPHY Raquel Fregonesi . Marcelo Bortoletto
