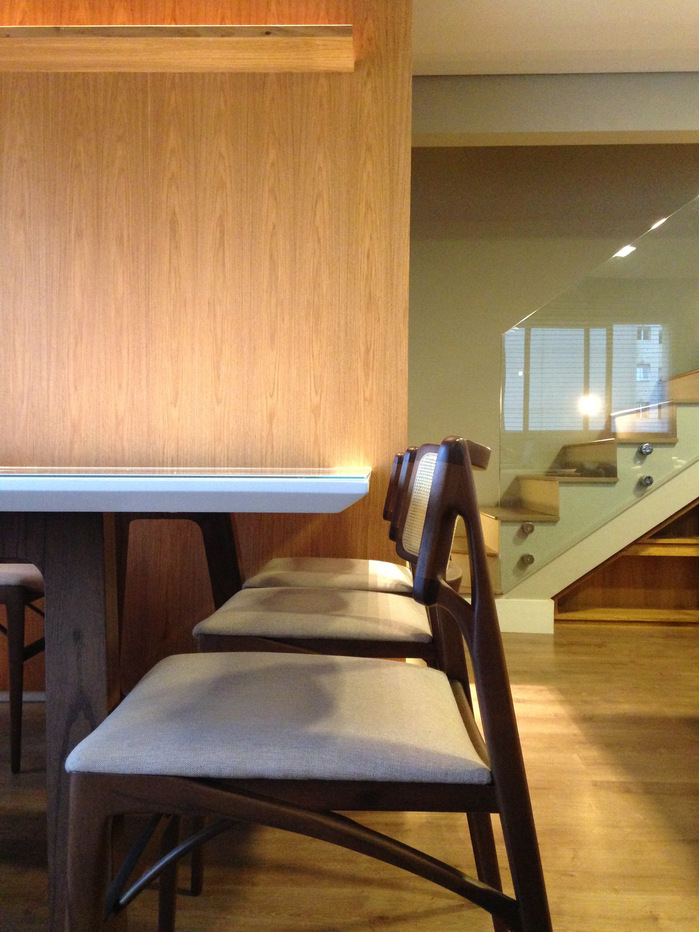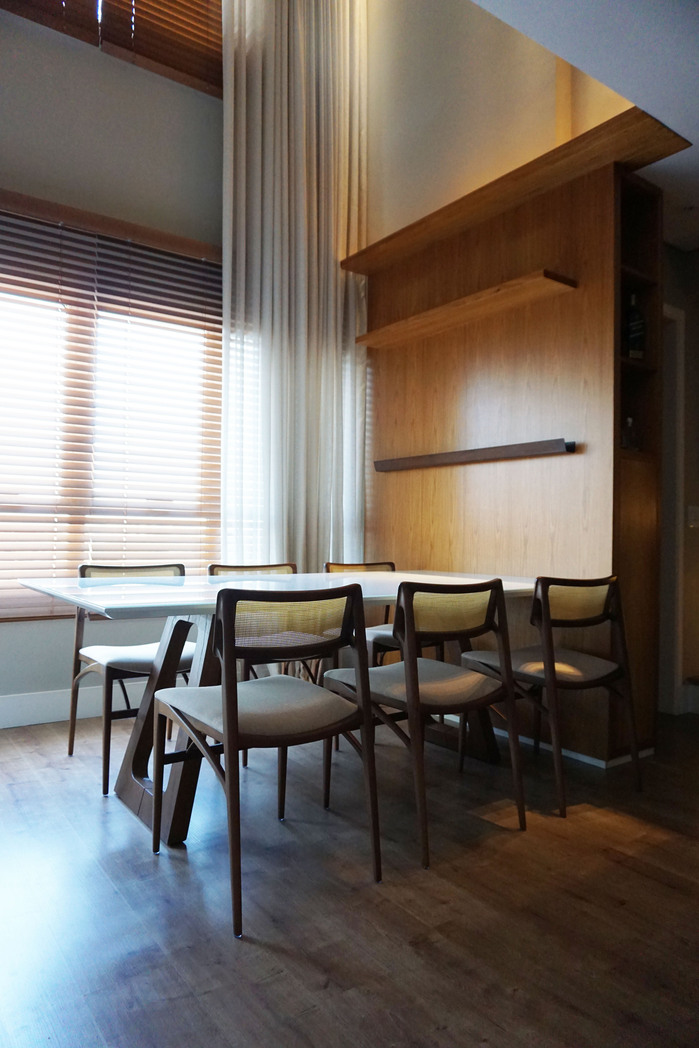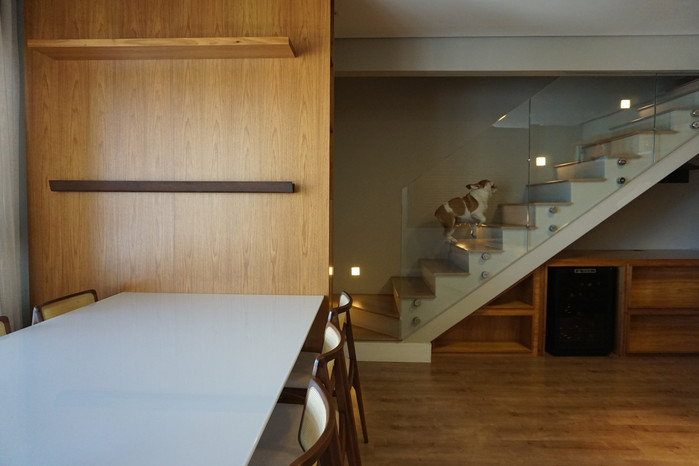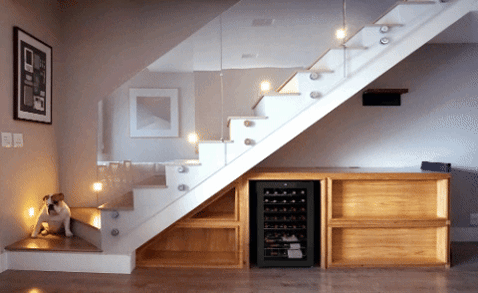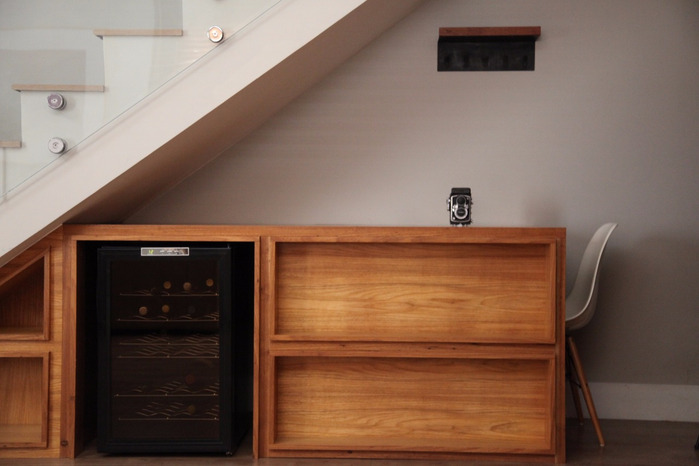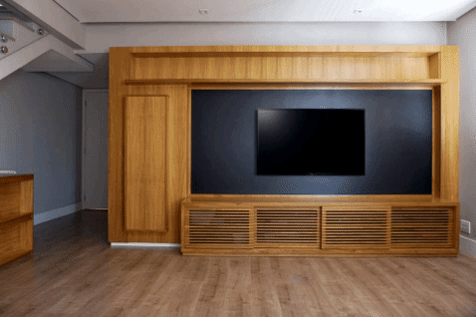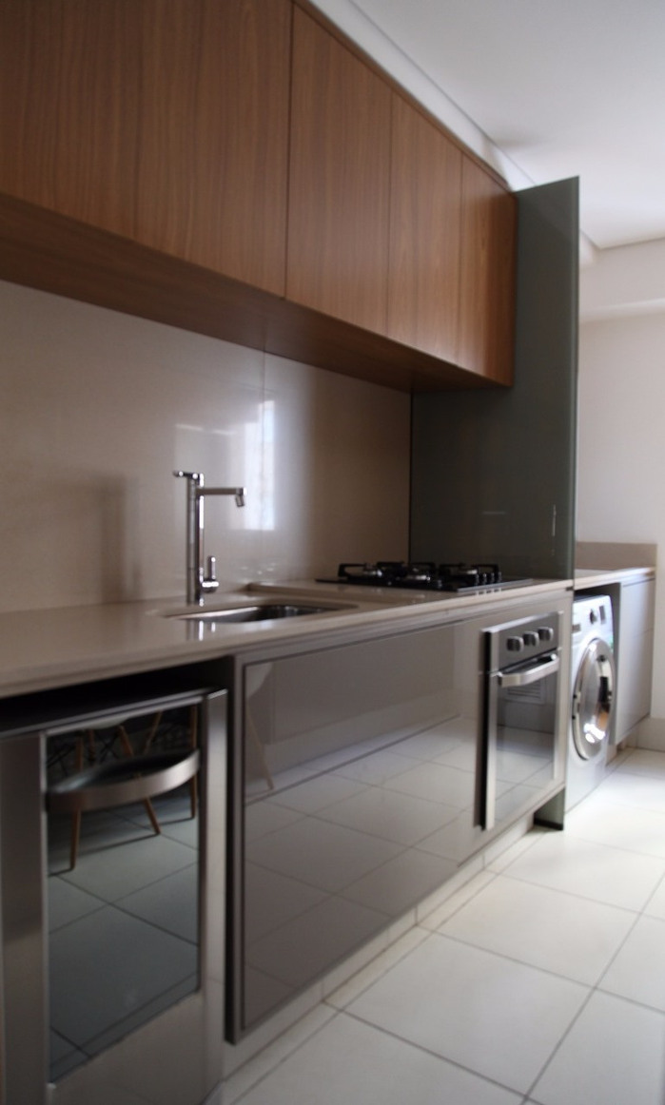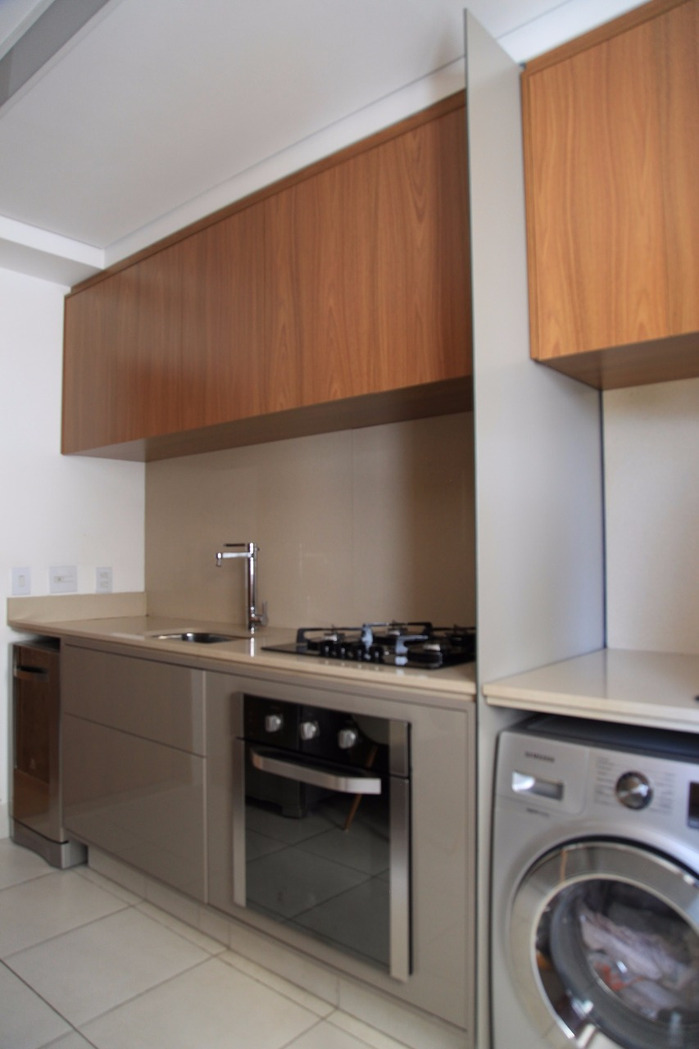GT APARTMENT
GT Apartment, located in São Paulo, was designed for an sophisticated young couple.
Considering the need of a quick work and the well defined implantation stages to be fulfilled throughout the next years, the architects decided to keep the spatial division already in place at the house, without large impact modifications to the masonry as well as to the coating and finishings of the house’s wet areas (specifically the kitchen and the suite’s bathrooms).
The project itself has been developed mainly aiming the spatial organization of the social area, where the layout aimed to promote the integration between dining room, living room and a small working area, allowing the couple to interact in the same environment even during individual tasks and when using the space distinctly.
The woodwork draft is the essence of this interior design. With the final touches of freijó natural leaves (hazel-colored wook originated from Amazon), most of the social area’s walls were covered by it, which, in association with the linen upholstery and the large curtains that are meant to filter the natural light entrance in the house, create an cozy atmosphere.
It is also the woodwork that provides the minimalist design of the kitchen, not less important than the other house settings, though isolated from the social area both visually and spatially.
LOCATION São Paulo . SP. Brazil
LEAD ARCHITECT Susan Bortoletto
PROJECT CO-AUTHOR Raquel Fregonesi
PROJECT TEAM Karina Longo . Denise Carvalho
SITE MANAGER Raquel Fregonesi
AREA 84m²
FROM April 2014
TO October 2016
PHOTOGRAPHY Alexandre Dancygier . Raquel Fregonesi
