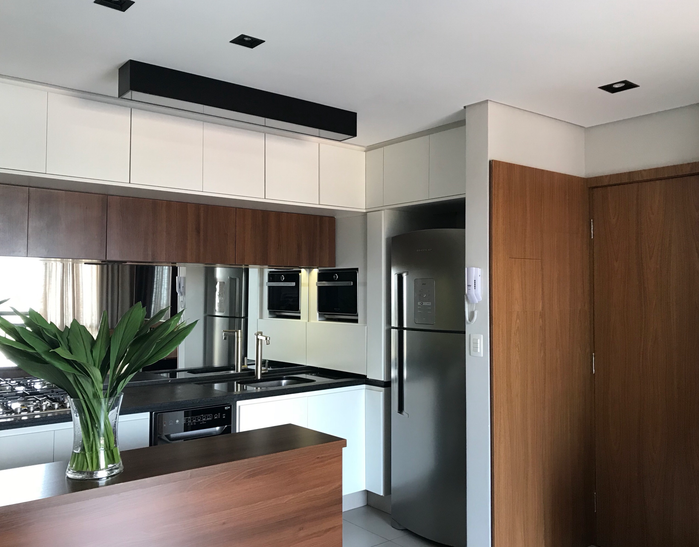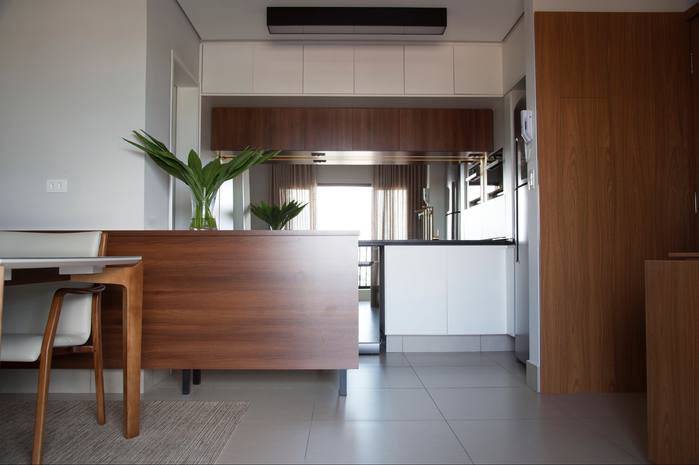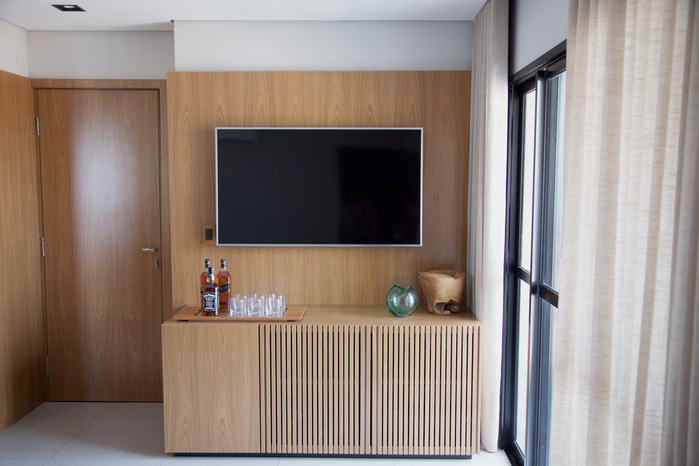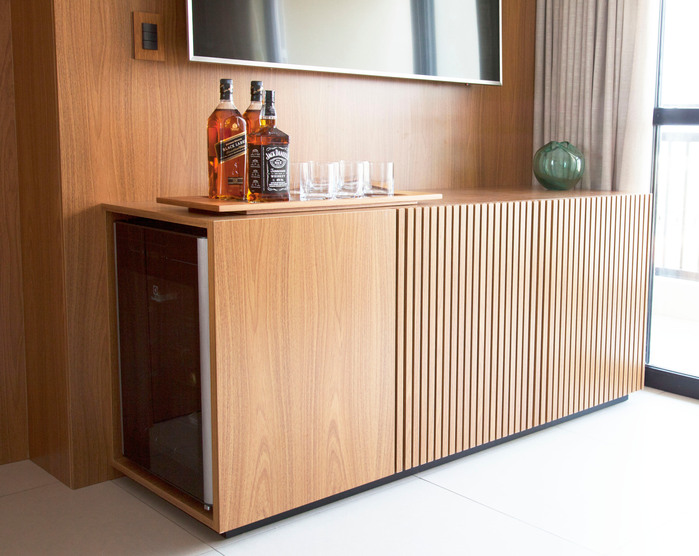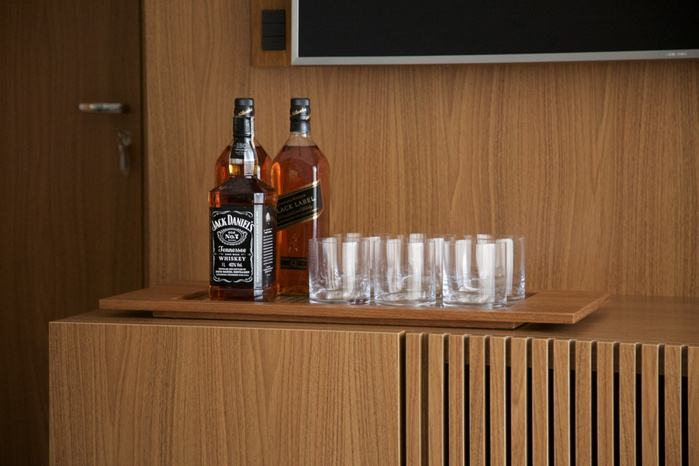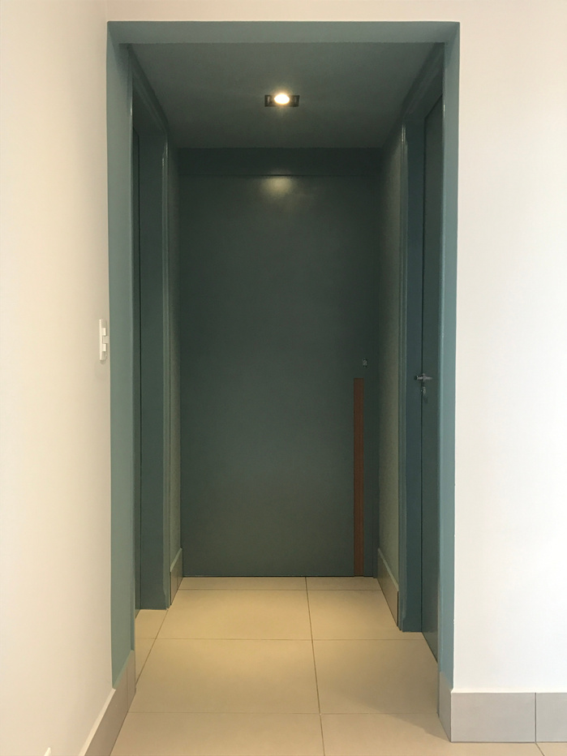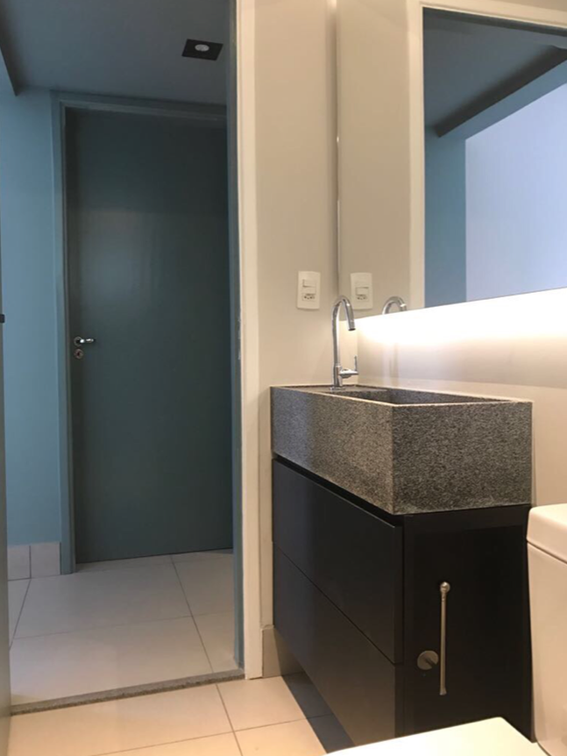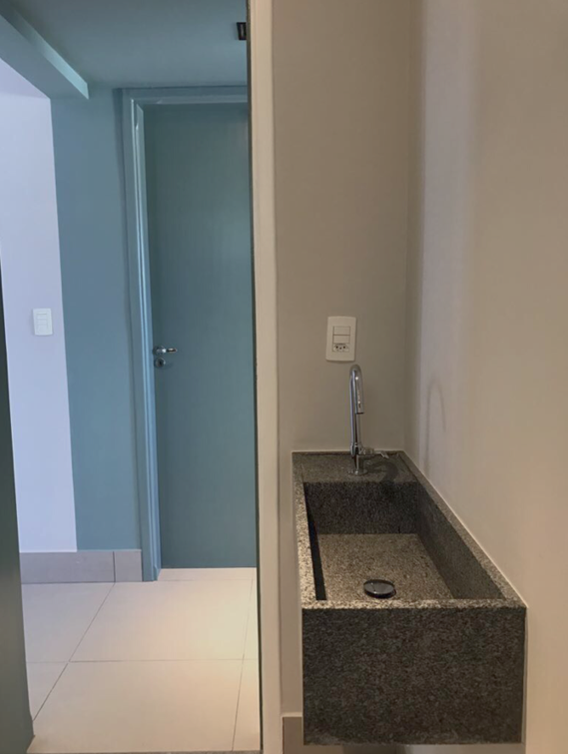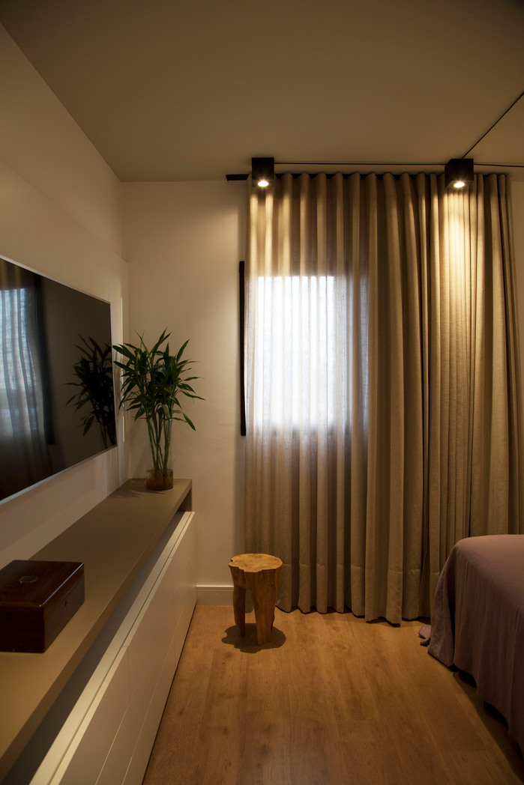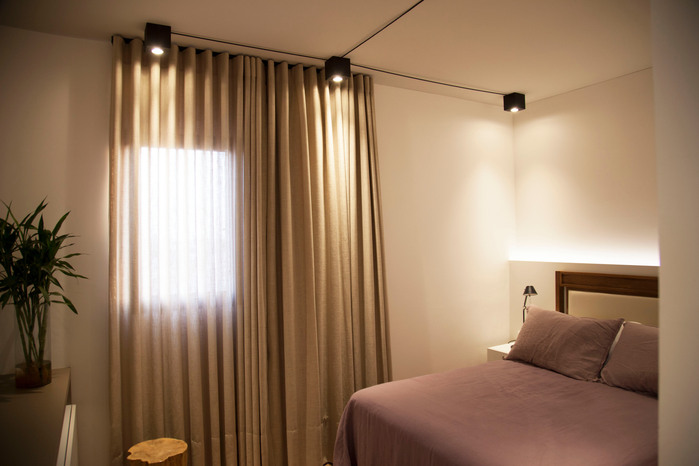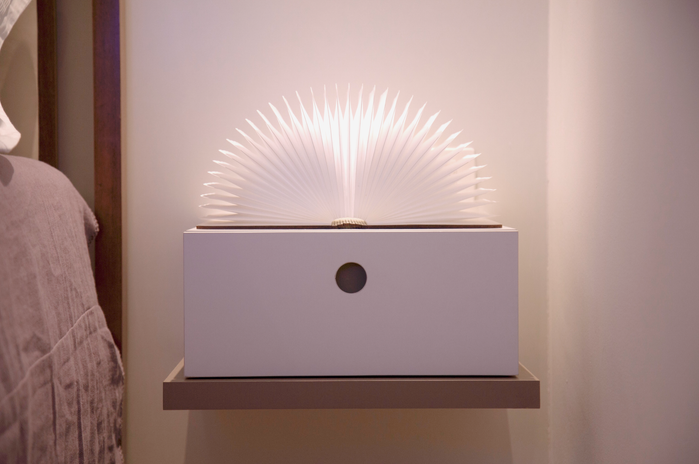MNT APARTMENT
This apartment, of 68m², held as project’s biggest challenge the limited final budget established by the clients.
With an elegant and minimalist aesthetic, the newlywed couple had no big initial demands to be considered by the architects: the social area restroom should be used by the husband, as well as by guests; the social area should not include a living room (since it was going to be posteriorly implanted at the home’s smallest bedroom); the services area should be maintained separated from the remaining environments; the kitchen should be integrated to the social area; and the bedroom closest to the master’s suite should be made into the couple’s changing room.
The creative decisions were otherwise completely handed to the architects, the only premise being the maintenance of the initial budget established for the project’s implementation.
Therefore, the research for low cost materials and intervention alternatives was the basis to this challenging and pleasurable conception.
The kitchen is clearly the apartment’s main appeal, as well as the woodwork in the living room (that holds not only the TV and electronic devices related to it, but also the wine collection). Both woodwork projects (as all of the interventions to the home) aim to improve the exploitation of the small spaces available, always keeping the same aesthetic, regarded as important as the functionality.
The project resulted on environments in accordance with each other, both by the color choice aspect (cold and classic) and the details’ designs and final touches, even on the smallest scales.
LOCATION Americana . SP . Brazil
LEAD ARCHITECTS Raquel Fregonesi . Lucas Leite
PROJECT TEAM Karina Longo
SITE MANAGER Raquel Fregonesi
AREA 68m²
FROM May 2016
TO October 2017
PHOTOGRAPHY Alexandre Dancygier . Raquel Fregonesi
